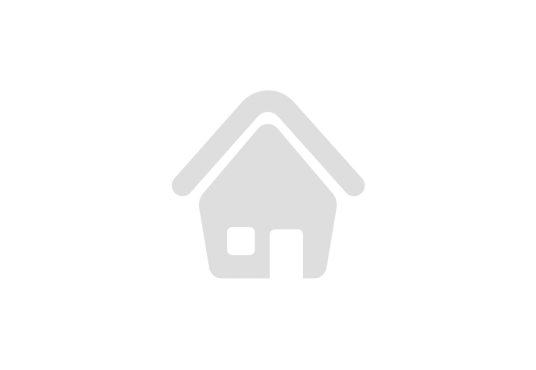Basics
| Category Residential | Type Condominium | Status Active | Bedrooms 2 beds |
| Bathrooms 3 baths | Half baths 1 half bath | Total rooms 0 | Floors 8 floors |
| Area 2560 sq ft | Year built 2026 | View Bay,Canal | Subdivision Name 9900 West |
| County Miami-Dade | MLS ID A11912804 |
Description
-
Description:
BAY HARBOR ISLAND PB 46-5 LOTS 19 & 20 BLK 3 PER UNITY OF TITLE OR# 33699-2184 LOT SIZE 22500 SQ FT M/L Experience waterfront elegance at 9900 West, an exclusive boutique building with only 23 residences in Bay Harbor Islands. This 2-bedroom plus den, 2-bath, and powder room home offers 2,560 sq. ft. and terraces showcasing stunning bay and sunset views. Featuring a European design Kitchen by ITALKRAFT with Miele appliances, and premium finishes throughout. Amenities include a rooftop saltwater pool and spa, lush tropical landscaping, an entertainment suite with catering kitchen, fitness center, wellness spa with dry sauna and cold plunge, children’s playroom, dog wash station, and two parking spaces—delivering unmatched luxury and privacy.
Amenities & Features
- Pool Features: Association
- Parking Features: Attached,Garage,TwoOrMoreSpaces
- Security Features: DoorMan,SecuredGarageParking
- Patio & Porch Features: Balcony,Open
- Association Amenities: BoatDock,Marina,Cabana,FitnessCenter,Barbecue,PicnicArea,Playground,Pool,Sauna,SpaHotTub
- Waterfront Features: Bayfront,CanalFront,OceanAccess,Seawall
- Cooling: CentralAir
- Exterior Features: Balcony,SecurityHighImpactDoors
- Heating: Central
- Interior Features: BedroomOnMainLevel,DiningArea,SeparateFormalDiningRoom,DualSinks,FirstFloorEntry,KitchenDiningCombo,SeparateShower
- Appliances: Dryer,Dishwasher,ElectricRange,Disposal,Microwave,Washer
Nearby Schools
- Elementary School: Ruth K. Broad Bay Harbor K-8
Expenses, Fees & Taxes
- $4,096
- 0
- Tax Year: 2025
Miscellaneous
- Association Fee Frequency: Monthly
- List Office Name: One Sotheby's International Realty
- Listing Terms: Cash,Conventional
