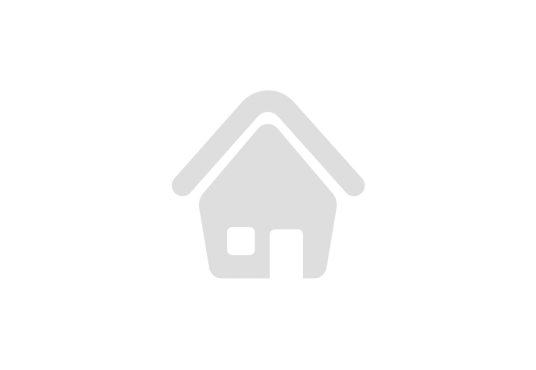Basics
| Category Residential | Type SingleFamilyResidence | Status Active | Bedrooms 4 beds |
| Bathrooms 5 baths | Half baths 1 half bath | Total rooms 0 | Floors 2 floors |
| Area 3709 sq ft | Lot size 9750, 9750 sq ft | Year built 1993 | View Other |
| Subdivision Name CORAL GABLES SEC E | County Miami-Dade | MLS ID A11768627 |
Description
-
Description:
CORAL GABLES SEC E PB 8-86 LOT 23 & S1/2 OF LOT 24 BLK 23 LOT SIZE 75.00 X 130.00 OR 13582-201 0188 1 Stunning Mediterranean 4BD/4.5BA home on one of Coral Gables’ most picturesque and historic streets. Features include a custom-built elevator—ideal for multigenerational living, impact windows/doors, a new red Spanish tile roof (2020), cozy fireplace, formal living/dining, and an open kitchen overlooking the pool, gated driveway + 2 cars garage. In-law/maid’s suite on the first floor offers privacy and flexibility. Upstairs - spacious primary suite with a balcony and 2 BD. Enjoy a serene park across the street, perfect for morning jogs or family time. Prime location near top-rated schools, iconic Biltmore Golf, shops, and dining. This is the perfect blend of elegance, comfort, and convenience. This isn’t just a house—it’s a lifestyle. Must see!
Location
- Directions: If you're heading north on SW 57th Ave (Red Road) toward SW 22nd St, turn right onto S Greenway Dr. Then, take the first right onto Country Club Prado. Make a sharp left to stay on Country Club Prado—the destination will be on your right.
Building Details
Amenities & Features
- Pool Features: Other,Pool
- Parking Features: AttachedCarport,Attached,Driveway,Garage,GarageDoorOpener
- Patio & Porch Features: Balcony,Open,Porch,Screened
- Accessibility Features: AccessibleElevatorInstalled,AccessibleDoors,AccessibleHallways
- Roof: Barrel
- Window Features: ImpactGlass
- Cooling: CeilingFans
- Door Features: FrenchDoors
- Exterior Features: Awnings,Balcony,EnclosedPorch,Fence,SecurityHighImpactDoors,Lighting,Other
- Heating: Central
- Interior Features: BedroomOnMainLevel,DiningArea,SeparateFormalDiningRoom,DualSinks,EatInKitchen,FrenchDoorsAtriumDoors,FirstFloorEntry,Fireplace,GardenTubRomanTub,KitchenDiningCombo,LivingDiningRoom,SeparateShower,TubShower,UpperLevelPrimary,WalkInClosets,Attic,Elevator
- Appliances: Dryer,Dishwasher,ElectricWaterHeater,Disposal,GasRange,GasWaterHeater,Microwave,Refrigerator,TrashCompactor,Washer
Nearby Schools
- Middle Or Junior School: Ponce De Leon
- Elementary School: Coral Gables
- High School: Coral Gables
Expenses, Fees & Taxes
- $21,196
- Tax Year: 2024
Miscellaneous
- List Office Name: Trajan Commercial Real Estate
- Listing Terms: Cash,Conventional
- Community Features: Golf,GolfCourseCommunity,Other,Park,Sidewalks
- Direction Faces: West
