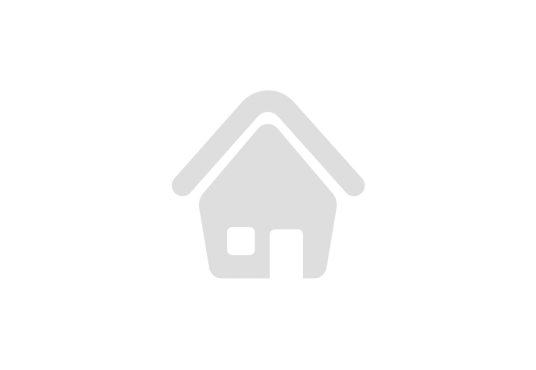Basics
| Category Residential | Type SingleFamilyResidence | Status Active | Bedrooms 5 beds |
| Bathrooms 5 baths | Half baths 1 half bath | Total rooms 0 | Floors 2 floors |
| Area 4545 sq ft | Lot size 8557, 8557 sq ft | Year built 2008 | View Intercoastal,Pool |
| Subdivision Name OCEAN BLVD ESTATES SEC A | County Miami-Dade | MLS ID A11816556 |
Description
-
Description:
OCEAN BLVD ESTS SEC A PB 48-39 LOT 1 BLK 10 LOT SIZE 75 X 113 F/A/U 30-2202-007-0410 OR 19350-3095 10 2000 1 COC 24318-4871 03 2006 1 Welcome to this stunning mansion in the prestigious Golden Shores subdivision of Sunny Isles Beach. This luxurious property boasts 5 spacious bedrooms and 5 full bathrooms, designed for both comfort and elegance. The remarkable location allows you to enjoy a short stroll to the beautiful beach, making it perfect for those who appreciate coastal living.
As you enter, you'll be greeted by exquisite marble floors that add a touch of sophistication throughout the home. The outdoor space is equally impressive, featuring extensive landscaping that creates a serene and private oasis for relaxation and entertaining.
Families will appreciate the top-rated schools in Sunny Isles Beach, ensuring an exceptional educational experience for children.
Location
- Directions: Sunny Isles Beach subdivison Golden Shores. 188 street N Bay Road.
Building Details
- Water Source: Public
- Architectural Style: TwoStory
- Lot Features: LessThanQuarterAcre
- Sewer: PublicSewer
- Construction Materials: Block
- Covered Spaces: 2
- Garage Spaces: 2
- Levels: Two
- Floor covering: Marble
Amenities & Features
- Pool Features: AboveGround,CleaningSystem,Pool
- Parking Features: Attached,Covered,Driveway,Garage,GarageDoorOpener
- Patio & Porch Features: Balcony,Open
- Roof: Other
- Utilities: CableAvailable
- Cooling: CentralAir
- Door Features: FrenchDoors
- Exterior Features: Balcony,FruitTrees,SecurityHighImpactDoors,Other
- Furnished: Negotiable
- Heating: Central,Electric
- Interior Features: BuiltInFeatures,BedroomOnMainLevel,BreakfastArea,DiningArea,SeparateFormalDiningRoom,DualSinks,EatInKitchen,FrenchDoorsAtriumDoors,KitchenIsland,LivingDiningRoom,CustomMirrors,SeparateShower,VaultedCeilings,WalkInClosets,CentralVacuum
- Laundry Features: WasherHookup,DryerHookup,InGarage
- Appliances: SomeGasAppliances,BuiltInOven,Dishwasher,Microwave,TrashCompactor,Washer
Nearby Schools
- Middle Or Junior School: Norman S. Edelcup K-8
- Elementary School: Norman S. Edelcup K-8
- High School: Alonzo and Tracy Mourning Sr. High
Expenses, Fees & Taxes
- $28,565
- Tax Year: 2024
Miscellaneous
- List Office Name: London Foster Realty
- Listing Terms: Cash,Conventional,Exchange1031
- Community Features: Other
- Direction Faces: Northwest
