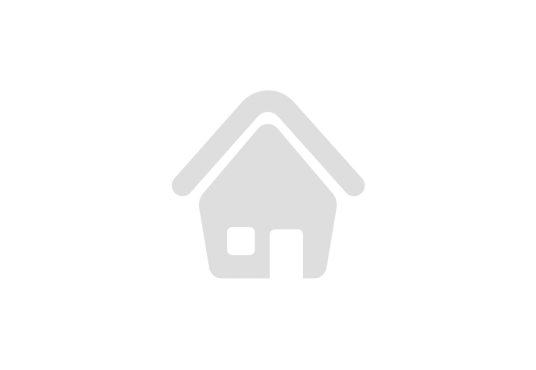Basics
| Category Residential | Type Condominium | Status Active | Bedrooms 4 beds |
| Bathrooms 7 baths | Half baths 1 half bath | Total rooms 0 | Floors 60 floors |
| Area 9560 sq ft | Year built 2016 | View City,Intercoastal,Ocean | Subdivision Name 18555 COLLINS AVENUE COND |
| County Miami-Dade | MLS ID A11883561 |
Description
-
Description:
18555 COLLINS AVENUE CONDO UNIT PH-1 UNDIV 1.7414% INT IN COMMON ELEMENTS OFF REC 28399-2439 Penthouse One at Porsche Design Tower is the pinnacle of opulent living, a mansion in the sky where innovation & design meet timeless sophistication. Encompassing nearly 10,000 SF of interiors & more than 6,500 SF of private terraces, this 3-story residence is crowned by an expansive rooftop retreat. The grand room soars to 22-ft double-height ceilings offering uninterrupted ocean and intracoastal views. Exquisite stone floors, a glass-enclosed wine cellar, theater room, define elegance at every turn. A private 3,328 sf sky garage for 6 cars sets a new standard in luxury living. At its summit, the rooftop sanctuary, two shimmering pools, summer kitchen, and sweeping panoramas offers an uncompromising resort experience above the shoreline.
Building Details
- Architectural Style: HighRise,Penthouse
- Construction Materials: Block
- Covered Spaces: 12
- Garage Spaces: 6
- Floor covering: Other
Amenities & Features
- Pool Features: Heated
- Parking Features: AttachedCarport,Attached,Covered,Garage,TwoOrMoreSpaces,Valet
- Security Features: ElevatorSecured,SecuredGarageParking,LobbySecured
- Patio & Porch Features: Balcony,Open,Porch
- Accessibility Features: AccessibleElevatorInstalled,Other,AccessibilityFeatures
- Association Amenities: Cabana,Clubhouse,CommunityKitchen,FitnessCenter,Barbecue,Other,PicnicArea,Pool,Sauna,SpaHotTub,Trash,VehicleWashArea,Elevators
- Waterfront Features: OceanFront
- Window Features: ImpactGlass
- Cooling: CentralAir
- Exterior Features: Balcony,SecurityHighImpactDoors,Porch
- Heating: Central
- Interior Features: BreakfastBar,Bidet,BuiltInFeatures,BreakfastArea,ClosetCabinetry,DiningArea,SeparateFormalDiningRoom,EntranceFoyer,FirstFloorEntry,HandicapAccess,JettedTub,KitchenIsland,KitchenDiningCombo,MainLivingAreaEntryLevel,SittingAreaInPrimary,SeparateShower,UpperLevelPrimary,WalkInClosets,Elevator,Bar
- Appliances: BuiltInOven,Dryer,Dishwasher,ElectricRange,Disposal,IceMaker,Microwave,Refrigerator,TrashCompactor,Washer
Nearby Schools
- Middle Or Junior School: Norman S. Edelcup K-8
- Elementary School: Norman S. Edelcup K-8
- High School: Alonzo and Tracy Mourning Sr. High
Expenses, Fees & Taxes
- $19,725
- $348,490
- Tax Year: 2024
Miscellaneous
- Association Fee Frequency: Monthly
- List Office Name: Dezer Platinum Realty LLC
- Listing Terms: Cash,Conventional,Other
