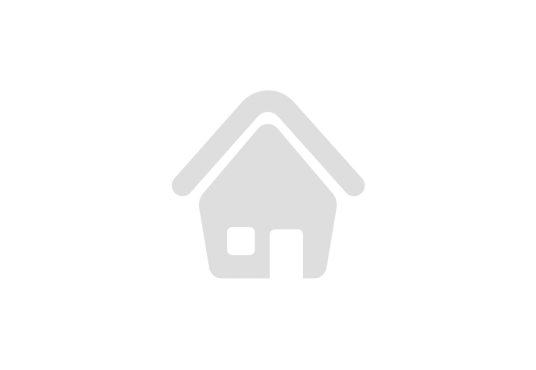Basics
| Category Residential | Type Condominium | Status Active | Bedrooms 4 beds |
| Bathrooms 7 baths | Half baths 1 half bath | Total rooms 0 | Floors 54 floors |
| Area 6225 sq ft | Year built 2020 | View City,Intercoastal,Ocean | Subdivision Name Turnberry Ocean Club |
| County Miami-Dade | Land Lease Amount 0 | MLS ID A11789940 |
Description
-
Description:
BRAND NEW NEVER LIVED-IN ONE OF A KIND SKY RESIDENCE w PRIVTE COLLECTOR'S GARAGE & BEACH CABANA. CENTER COMBO UNIT OFFERING ULTIMATE PRIVACY. READY TO MOVE-IN. Furniture Ready w luxurious marble & wood throughout. Flowthru residence w open floorplan, direct Ocean & Intracoastal views. STAFF QUARTERS. Imported Snaidero Italian custom cabinetry & stone countertops, top-of-the-line Gaggneau appliances, 11’ deep oceanfront sunrise terrace w summer kitchen+ Spacious walk-in closets. Additionally, there are two private garages, accommodating 3 cars total. Turnberry Ocean Club Residences is a 54-story tower w 70,000 SF of luxury amenities, unrivaled, world-class service, including the 3-story private signature Sky Club w sunrise/sunset pools, private dining, health & wellness spa & entertainment.
Location
- Directions: Located on A1A and 185th Street in Sunny Isles Beach, between Aventura and Bal Harbour. Sunny Isles Beach is two miles of fine sand and sky nestled between the majestic Atlantic Ocean and the vibrant Intracoastal Waterway.
Building Details
Amenities & Features
- Pool Features: Association
- Parking Features: Assigned,Attached,Garage,TwoOrMoreSpaces,Valet
- Security Features: LobbySecured,SecurityGuard
- Patio & Porch Features: Balcony,Open
- Accessibility Features: AccessibleElevatorInstalled
- Association Amenities: BusinessCenter,Cabana,Clubhouse,CommunityKitchen,FitnessCenter,Pool,Sauna,SpaHotTub,Trash,Elevators
- Waterfront Features: OceanFront
- Utilities: CableAvailable
- Window Features: ImpactGlass
- Cooling: CentralAir,Electric
- Exterior Features: Balcony,SecurityHighImpactDoors
- Furnished: Unfurnished
- Heating: Central,Electric
- Features:
- Interior Features: BedroomOnMainLevel,DualSinks,EntranceFoyer,EatInKitchen,HighCeilings,LivingDiningRoom,Pantry,SittingAreaInPrimary,SeparateShower,WalkInClosets,Elevator,Bar
- Appliances: BuiltInOven,Dryer,Dishwasher,ElectricRange,ElectricWaterHeater,IceMaker,Microwave,Refrigerator,Washer
Nearby Schools
- Middle Or Junior School: Highland Oaks
- Elementary School: Norman S. Edelcup K-8
- High School: Alonzo and Tracy Mourning Sr. High
Expenses, Fees & Taxes
- $10,896
- 0
- Tax Year: 2024
Miscellaneous
- Association Fee Frequency: Monthly
- List Office Name: Skyline International Realty Corp
- Listing Terms: Cash,Conventional
- Direction Faces: East



