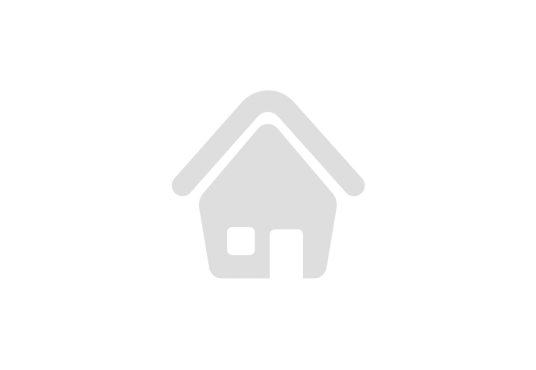Basics
| Category Residential | Type Condominium | Status Active | Bedrooms 4 beds |
| Bathrooms 8 baths | Half baths 3 half baths | Total rooms 0 | Floors 33 floors |
| Area 9051 sq ft | Year built 2016 | View City,Intercoastal,Ocean | Subdivision Name CHATEAU BEACH CONDO |
| County Miami-Dade | MLS ID A11826235 |
Description
-
Description:
CHATEAU BEACH CONDO UNIT 3201 UNDIV 3.8701% INT IN COMMON ELEMENTS OFF REC 29720-3594 When Only the Best Will Do! Ultra-luxurious, never-lived-in, fully furnished 2-story oceanfront penthouse by renowned interior designer Graciela Dayan. Spanning the entire 32nd & 33rd floors, this 4BD/5BA + 3HB residence boasts soaring double-height ceilings, Calacatta Gold marble & Oscarono wood floors, Lasvit chandeliers, Minotti furnishings, & top-shelf accessories by Lalique, Baccarat, Christofle, & FENDI. Enjoy expansive views of the Atlantic Ocean, Intracoastal, & Downtown Miami, with an oversized 4,523 SF wraparound terrace featuring a private pool & summer kitchen. The entire 2nd floor is a primary suite wing w/ a den, gym, sauna, massage room, dual custom walk-in closets, & dual bathrooms. A true showpiece for those who value privacy, style, & sophistication. 4 VALET PARKING.
Location
- Directions: Located in the heart of Sunny Isles Beach near world-class dining & Bal Harbour Shops. the boutique Chateau Beach offers resort-style amenities—spa, gym, oceanfront pool, cabanas, wine lounge, cigar bar, playroom, & concierge—defining luxury & privacy.
Building Details
Amenities & Features
- Pool Features: Association
- Parking Features: Attached,Garage,Valet
- Security Features: ElevatorSecured,LobbySecured
- Patio & Porch Features: Balcony,Open
- Association Amenities: BeachRights,BusinessCenter,Clubhouse,Elevators,FitnessCenter,Library,Other,Pool,Sauna,SpaHotTub
- Waterfront Features: OceanAccess,OceanFront
- Window Features: Blinds,ImpactGlass
- Cooling: CentralAir,Electric
- Exterior Features: Balcony,SecurityHighImpactDoors
- Heating: Central,Electric
- Features:
- Interior Features: Bidet,BuiltInFeatures,BedroomOnMainLevel,ClosetCabinetry,DiningArea,SeparateFormalDiningRoom,DualSinks,EatInKitchen,KitchenIsland,KitchenDiningCombo,SeparateShower,WalkInClosets,Elevator,Bar
- Appliances: BuiltInOven,Dryer,Dishwasher,ElectricRange,Disposal,Microwave,Refrigerator,Washer
Nearby Schools
- Middle Or Junior School: Highland Oaks
- Elementary School: Norman S. Edelcup K-8
- High School: Alonzo and Tracy Mourning Sr. High
Expenses, Fees & Taxes
- $17,904
- $191,071
- Tax Year: 2024
Miscellaneous
- Association Fee Frequency: Monthly
- List Office Name: Compass Florida, LLC
- Listing Terms: Cash,Conventional,OwnerMayCarry
