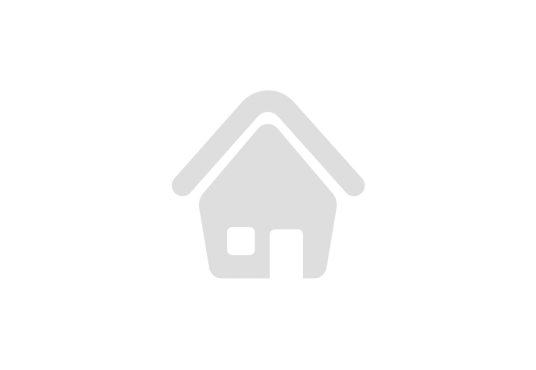Basics
| Category Residential | Type Condominium | Status Active | Bedrooms 2 beds |
| Bathrooms 2 baths | Half baths 0 half baths | Total rooms 0 | Floors 29 floors |
| Area 1460 sq ft | Year built 1991 | Property Condition UpdatedRemodeled | View Ocean |
| Subdivision Name OCEANIA III CONDO | County Miami-Dade | MLS ID A11743243 |
Description
-
Description:
OCEANIA III CONDO UNIT OS35C UNDIV 0.00486986454% INT IN COMMON ELEMENTS OFF REC 14981-1084 OR 15137-76 0791 1 F/A/U 30-2214-026-1400 COC 24 Reimagined top floor residence with spectacular ocean views. A true work of art & the only condo you will find at Oceania with this reconfigured layout. Completely remodeled ocean suite with 2 bedrooms, 2 bathrooms...not a detailed missed! The kitchen was relocated for a more open concept with custom cabinetry, a large island, granite countertops, & stainless steel appliances. Wet bar off living room with ice maker & sink. Custom lighting & audio, electric blinds in all rooms, custom closets, & hurricane impact glass throughout. Offered turnkey fully furnished. Oceania offers a resort lifestyle: 2 tennis courts, 2 restaurants, heated pool, hair salon, fitness center, racquetball, spinning classes, dock space, & beach services with chairs, towels, umbrellas, & food/drink. Easy to show!
Building Details
- Architectural Style: HighRise,Penthouse
- Construction Materials: Block
- Covered Spaces: 1
- Garage Spaces: 1
- Floor covering: Tile
Amenities & Features
- Pool Features: Association,Heated
- Parking Features: Attached,Covered,Garage,OneSpace,Valet
- Security Features: ComplexFenced,DoorMan,ElevatorSecured
- Association Amenities: BeachRights,BasketballCourt,BoatDock,Clubhouse,FitnessCenter,Pool,SpaHotTub,TennisCourts,Elevators
- Waterfront Features: OceanAccess,OceanFront
- Utilities: CableAvailable
- Window Features: Blinds,ImpactGlass
- Cooling: CentralAir
- Exterior Features: TennisCourts,SecurityHighImpactDoors
- Furnished: Negotiable
- Heating: None
- Interior Features: BedroomOnMainLevel,DualSinks,FirstFloorEntry,LivingDiningRoom,MainLivingAreaEntryLevel,SplitBedrooms,WalkInClosets,Bar
- Appliances: BuiltInOven,Dryer,Dishwasher,ElectricRange,Disposal,IceMaker,Microwave,Refrigerator,Washer
Nearby Schools
- Middle Or Junior School: Norman S. Edelcup K-8
- Elementary School: Norman S. Edelcup K-8
- High School: Alonzo and Tracy Mourning Sr. High
Expenses, Fees & Taxes
- $1,323
- $14,279
- Tax Year: 2024
Miscellaneous
- Association Fee Frequency: Monthly
- List Office Name: The SIR Group
- Listing Terms: Cash,Conventional
- Direction Faces: Northeast
