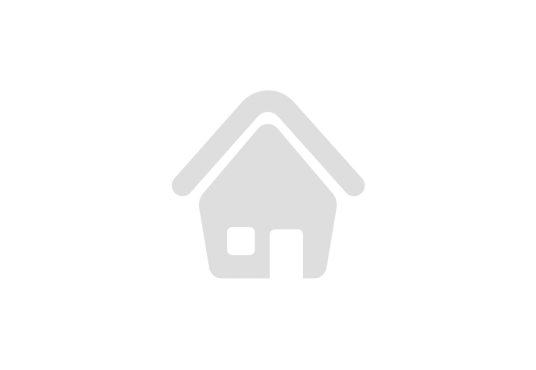Basics
| Category Residential | Type Condominium | Status Active | Bedrooms 3 beds |
| Bathrooms 2 baths | Half baths 0 half baths | Total rooms 0 | Floors 21 floors |
| Area 1849 sq ft | Year built 2009 | View Canal,City,Intercoastal | Subdivision Name ST TROPEZ ON THE BAY 1 CO |
| County Miami-Dade | MLS ID A11844306 |
Description
-
Description:
ST TROPEZ ON THE BAY 1 CONDO UNIT TH301 UNDIV 1.1348% INT IN COMMON ELEMENTS OFF REC 26840-2905 Experience elevated living in one of the largest residences at St Tropez. This finely decorated 3-bed, 2-bath unit offers 1,849 sq ft of luxurious comfort with water and city views. The open layout includes a dine-in kitchen, dedicated dining area, and spacious living space ideal for entertaining. Located in a private floor with just 3 units and same-level parking — skip the elevator — enjoy unmatched privacy and ease. Residents indulge in a Mediterranean-inspired lifestyle, starting with a spectacular lobby and a streetside promenade adorned with fountains, boutique shops, and restaurants. The building features state-of-the-art fitness club with steam rooms and saunas, pool with shady cabanas, clubhouse, Beach Club, and 24-hour valet and security services. EASY TO SHOW!
Location
- Directions: St Tropez Condominiums is located on the SW corner of Sunny Isles Blvd and Collins Avenue.
Building Details
- Architectural Style: Other
- Construction Materials: Block
- Covered Spaces: 2
- Garage Spaces: 2
- Floor covering: CeramicTile, Hardwood, Wood
Amenities & Features
- Pool Features: Association
- Parking Features: Assigned,Attached,Garage,TwoOrMoreSpaces,Valet
- Security Features: DoorMan,KeyCardEntry,SecurityGuard,FireSprinklerSystem,SmokeDetectors
- Association Amenities: BikeStorage,BusinessCenter,Clubhouse,Elevators,FitnessCenter,Library,Pool,Sauna,Storage,Trash
- Waterfront Features: CanalFront,NoFixedBridges
- Utilities: CableAvailable
- Cooling: CentralAir
- Exterior Features: Other
- Furnished: Furnished
- Heating: Central
- Interior Features: BreakfastArea,DualSinks,EatInKitchen,LivingDiningRoom,SeparateShower,WalkInClosets
- Appliances: BuiltInOven,Dryer,Dishwasher,ElectricRange,ElectricWaterHeater,Disposal,IceMaker,Microwave,Refrigerator,Washer
Nearby Schools
- Middle Or Junior School: Highland Oaks
- Elementary School: Norman S. Edelcup K-8
Expenses, Fees & Taxes
- $2,269
- $12,007
- Tax Year: 2024
Miscellaneous
- Association Fee Frequency: Monthly
- List Office Name: Beachfront Realty Inc
- Listing Terms: Cash,Conventional



