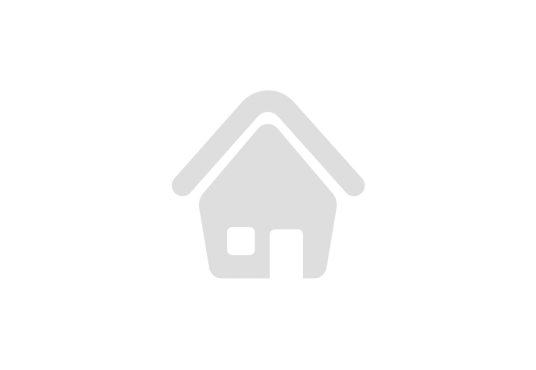Basics
| Category Residential | Type Condominium | Status Active | Bedrooms 2 beds |
| Bathrooms 3 baths | Half baths 1 half bath | Total rooms 0 | Floors 43 floors |
| Area 1623 sq ft | Year built 2006 | View Intercoastal,Ocean | Subdivision Name LA PERLA CONDO |
| County Miami-Dade County | MLS ID A11261319 |
Description
-
Description:
LA PERLA CONDO UNIT 2601 UNDIV 0.3199% INT IN COMMON ELEMENTS OFF REC 25063-1543 COC 25158-3918 11 2006 1 Tons of natural light with spectacular ocean views from every room. Fully furnished 2 bedroom with a den & a total of 1623 sq/ft interior plus 3 private balconies. The master bedroom is very spacious with endless ocean views; 2 walk in closets. Master bath offers dual sinks, a large soaking tub, & a walk in shower. The second bedroom also has ocean views, a walk in closet, & on-suite bathroom. Den can function as office or 3rd bedroom. Electric blackout blinds & washer/dryer in the unit. Amazing location in Sunny Isles near many restaurants, shops, & grocery stores. La Perla is a rental and investor friendly building. Owners are permitted to ent 12 times a year - 7 day min - Currently renting short term with instant cash flow and property management can pass to new owner. Easy to show.
Location
- Directions: Corner of 163rd and Collins Avenue
Building Details
- Architectural Style: HighRise
- Construction Materials: Block
- Covered Spaces: 1
- Garage Spaces: 1
- Floor covering: Tile
Amenities & Features
- Pool Features: Association,Heated
- Parking Features: Attached,Covered,Garage,OneSpace,Valet
- Security Features: DoorMan,ElevatorSecured,LobbySecured,FireSprinklerSystem,SmokeDetectors
- Patio & Porch Features: Patio
- Association Amenities: Clubhouse,FitnessCenter,Pier,Pool,Trash,Elevators
- Waterfront Features: OceanAccess,OceanFront
- Utilities: CableAvailable
- Window Features: Blinds,ImpactGlass
- Cooling: CentralAir,CeilingFans
- Exterior Features: SecurityHighImpactDoors,Patio
- Furnished: Furnished
- Heating: None
- Interior Features: BreakfastBar,BedroomonMainLevel,DualSinks,Elevator,LivingDiningRoom,MainLivingAreaEntryLevel,SplitBedrooms,SeparateShower,WalkInClosets
- Appliances: Dryer,Dishwasher,ElectricRange,Disposal,Microwave,Refrigerator,Washer
Nearby Schools
- Middle Or Junior School: Norman S. Edelcup K-8
- Elementary School: Norman S. Edelcup K-8
- High School: Alonzo and Tracy Mourning Sr. High
Expenses, Fees & Taxes
- $1,330
- $10,311
- Tax Year: 2022
Miscellaneous
- Association Fee Frequency: Monthly
- List Office Name: The SIR Group
- Listing Terms: Cash,Conventional
- Direction Faces: South



