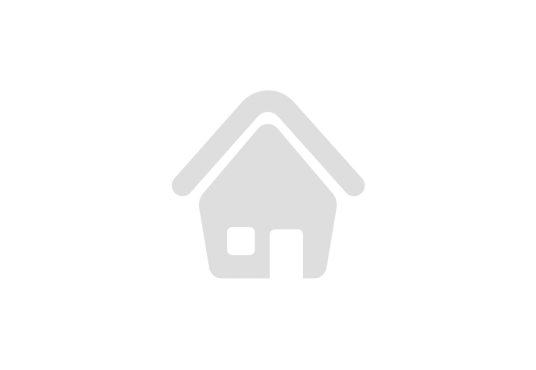Basics
| Category Residential | Type Condominium | Status Active | Bedrooms 3 beds |
| Bathrooms 3 baths | Half baths 1 half bath | Total rooms 0 | Floors 20 floors |
| Area 1705 sq ft | Year built 2015 | View Intercoastal,Water | Subdivision Name 400 SUNNY ISLES CONDO WES |
| County Miami-Dade | MLS ID A11591484 |
Description
-
Description:
400 SUNNY ISLES CONDO WEST UNIT 605 UNDIV 1.033260% INT IN COMMON ELEMENTS OFF REC 28355-1845 Indulge in breathtaking sunsets and panoramic vistas of the bay, Intracoastal Waterway, Oleta River State Park, and Haulover Park—all from your private pool. This one-of-a-kind residence is just steps from the beach, nestled in one of Sunny Isles Beach's newest and most sought-after luxury buildings. The spacious 3-bedroom, 2.5-bath home features a flow-through floor plan, offering the comfort and feel of a single-family home. It is designed for a luxurious lifestyle and boasts installed custom closets, blinds, and access to world-class amenities: a spa, gym, tennis courts, wet/dry marina, infinity pool, and more. Ideally located near Aventura Mall, Bal Harbour Shops, and top-rated schools, this home is directly across from Sunny Isles Beach's vibrant new park.
Location
- Directions: Go west from A1A/Collins Ave. Take the Business Loop to make a U-turn on Sunny Isles Blvd. The building is on the right.
Building Details
- Construction Materials: Block
- Covered Spaces: 1
- Garage Spaces: 1
- Floor covering: CeramicTile
Amenities & Features
- Pool Features: Association,Heated
- Parking Features: Attached,Garage,Guest,OneSpace,Valet
- Security Features: ClosedCircuitCameras,DoorMan,ElevatorSecured,FireAlarm,FireSprinklerSystem,SmokeDetectors
- Patio & Porch Features: Balcony,Open,Patio,Porch
- Accessibility Features: AccessibleElevatorInstalled
- Association Amenities: BilliardRoom,Marina,BusinessCenter,Clubhouse,FitnessCenter,Barbecue,PicnicArea,Pool,Sauna,SpaHotTub,TennisCourts,Trash,Elevators
- Waterfront Features: IntracoastalAccess,NoFixedBridges,OceanAccess
- Window Features: Blinds,ImpactGlass
- Cooling: CentralAir
- Electric: Fuses
- Exterior Features: Balcony,Porch,Patio,SecurityHighImpactDoors
- Furnished: Unfurnished
- Heating: Central
- Interior Features: BreakfastBar,ClosetCabinetry,FirstFloorEntry,KitchenIsland,LivingDiningRoom,MainLivingAreaEntryLevel,SeparateShower,WalkInClosets
- Appliances: Dryer,Dishwasher,ElectricRange,ElectricWaterHeater,Microwave,Refrigerator,SelfCleaningOven,Washer
Nearby Schools
- Middle Or Junior School: Highland Oaks
- Elementary School: Norman S. Edelcup K-8
- High School: Alonzo and Tracy Mourning Sr. High
Expenses, Fees & Taxes
- $2,033
- $15,596
- Tax Year: 2023
Miscellaneous
- Association Fee Frequency: Monthly
- List Office Name: Brokers, LLC
- Listing Terms: Cash,Conventional
- Direction Faces: South



